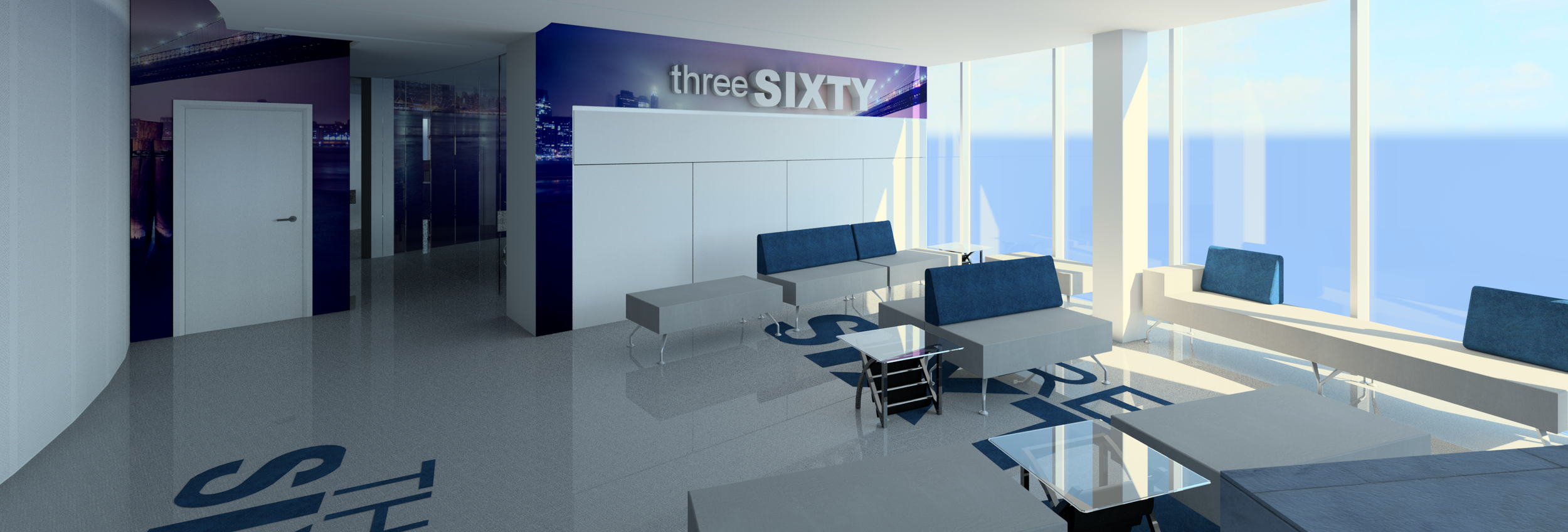Overview
Property is a significant fixed cost for most businesses. That is why maximising space utilisation is so important. Our space planning service will ensure that you chose the right amount of space within the right building.
Space Audit
Before we start designing and testing layouts we need to understand exactly how you want to use your space. This will require an audit of your space requirements including your file storage systems, your team structures and your headcount projections.
"Best-fit" Studies
If the property selection process involves a variety of options we might recommend that “best-fit” studies are carried out to aid your decision making.
These studies tend to be 2D layout designs which allow the space and cost efficiency of different options to be compared. They will explain what the maximum desk capacity is likely to be within each space.
Feasibility Study
In some cases, there may be one clear favourite. In this situation, we often recommend that before terms are negotiated a feasibility study is carried out to check that the property will satisfy your space and budgetary requirements. This involves us producing indicative layouts and having them costed by our Quantity Surveyor.

